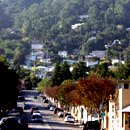At this past Monday’s City Council and Planning Commission joint meeting, proposed revisions to the design guidelines for Sierra Point were discussed, followed by Council’s direction regarding the subarea, which is located approximately midway between the northern and southern shores of Sierra Point, accessible by Sierra Point Parkway, and overlooking the Bay. In order to assist Council, as well as involve the community in its understanding of the overall process necessary when undertaking such an expansive project as the design of a public realm at Sierra Point, staff made efforts to retain the services of those that would be best able to help ensure that all subsequent development conforms to the intentions of the City. Revisions to the Sierra Point guidelines were thus presented on Monday by Greg Tung from the local urban design firm, Freedman, Tung and Bottomley (FTB), who described the important relationship between the public park/plaza and the design of the buildings that may eventually surround that space. Greg also provided some draft design concepts for a new public park/plaza near the Marina and for an enhanced Sierra Point Parkway, as the main spine through the district.
In addition to a presentation covering the conceptual design of the area, staff felt it would be beneficial for the community to also receive a presentation on the economic issues behind the issue. This would then provide means for Council as well as the public to engage in the thought process of how the adjacent buildings, especially at the ground floor level, could support and “activate” the public space. Tim Kelly of real estate advisory firm Keyser Marston Associates (KMA) showed how various levels and combinations of the land use mix would contribute to the activation of the public realm. His report demonstrated what uses and magnitude of the development indeed serve in the successful activation of the new public space.
This meeting continues the discussion of uses at Sierra Point. Staff received direction from Council to continue exploring the creation of a public park/plaza, and in addition, exploring the use of retail to assist in the use and activation of the public space. The details of this concept will be heard further by the Planning Commission. Any project that is approved will ultimately need to be approved by Council.
It’s still going to be a while before the community will see any implementation of what’s currently being discussed, but in the meantime staff will continue to think of creative ways to bring increased awareness and understanding to the public, to the point where people want to engage themselves in the decision-making process during this very exciting time in Brisbane. Then, not only will history be made through this public space, but a future cohesive community spirit will be attained. That alone will make what’s waiting up ahead, well worth the journey.
Friday, June 29, 2007
Subscribe to:
Post Comments (Atom)

No comments:
Post a Comment